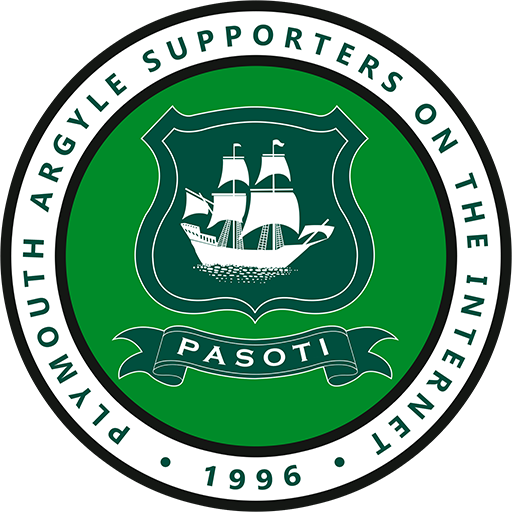Argylegames":3tsqz0b4 said:Woo Hoo - they have agreed to discharge the discharge condition!
:coat:
...which was all about discharge!

Argylegames":3tsqz0b4 said:Woo Hoo - they have agreed to discharge the discharge condition!
:coat:
Ross":1bth8z5n said:Argylegames":1bth8z5n said:Woo Hoo - they have agreed to discharge the discharge condition!
:coat:
...which was all about discharge!
Mike E":2b9syxtc said:I have been searching, but can't find any artist impressions of phase two, that include what the corners would look like if and when they completed. Are there any ?
I thought I saw some a year or so ago before the refurb was started but can't seem to find them on here now.
Mike E":15ub0vqo said:I have been searching, but can't find any artist impressions of phase two, that include what the corners would look like if and when they completed. Are there any ?
I thought I saw some a year or so ago before the refurb was started but can't seem to find them on here now.

I like the positioning and appearance of the boxes on the old ‘shelf’ area but what the hell is that on the Barn Park end of the Grandstand, some sort of Control Room I imagine. So crude and clumsy in design and very ugly, it ruins the appearance of the Grandstand.Biggs":1626q90u said:Mike E":1626q90u said:I have been searching, but can't find any artist impressions of phase two, that include what the corners would look like if and when they completed. Are there any ?
I thought I saw some a year or so ago before the refurb was started but can't seem to find them on here now.
You're actually right in that there are very, very few artists impressions around. But plenty of planning images, like this one...

demportdave":ivd87fzz said:I like the positioning and appearance of the boxes on the old ‘shelf’ area but what the hell is that on the Barn Park end of the Grandstand, some sort of Control Room I imagine. So crude and clumsy in design and very ugly, it ruins the appearance of the Grandstand.Biggs":ivd87fzz said:Mike E":ivd87fzz said:I have been searching, but can't find any artist impressions of phase two, that include what the corners would look like if and when they completed. Are there any ?
I thought I saw some a year or so ago before the refurb was started but can't seem to find them on here now.
You're actually right in that there are very, very few artists impressions around. But plenty of planning images, like this one...

Why couldn’t they just design the Control Room to be incorporated in one of the corners?
The end block of seats in the Grandstand will not be used because you will not be able to see the goal unless you are sat towards the front.
However, it’s all academic because there are no circumstances where Phase 2 will ever happen, a 17,000 capacity will be more than adequate.
PL2 3DQ":10v1lhz6 said:A change to the planning was submitted to the PCC planning department today relating to the relocation of the ice rink and commercial units. Also, while the size of the rink remains the same the gym, cafe and offices are now smaller.
Guiri Green":2r12fudu said:demportdave":2r12fudu said:I like the positioning and appearance of the boxes on the old ‘shelf’ area but what the hell is that on the Barn Park end of the Grandstand, some sort of Control Room I imagine. So crude and clumsy in design and very ugly, it ruins the appearance of the Grandstand.Biggs":2r12fudu said:Mike E":2r12fudu said:I have been searching, but can't find any artist impressions of phase two, that include what the corners would look like if and when they completed. Are there any ?
I thought I saw some a year or so ago before the refurb was started but can't seem to find them on here now.
You're actually right in that there are very, very few artists impressions around. But plenty of planning images, like this one...

Why couldn’t they just design the Control Room to be incorporated in one of the corners?
The end block of seats in the Grandstand will not be used because you will not be able to see the goal unless you are sat towards the front.
However, it’s all academic because there are no circumstances where Phase 2 will ever happen, a 17,000 capacity will be more than adequate.
The some sort of control room was dropped some time ago I thought. The Club acknowledged that it would block the views from that area of the Grandstand. Where it is now is 'Temporary' but It will probably be there for a long time.
PL2 3DQ":2s36c7ma said:New detailed drawings of the drainage layout at Home Park and a maintenance schedule have been published on the Plymouth City Council planning portal.
Darrenpafc":x4ccd1wm said:dellaclearing":x4ccd1wm said:
Hope someone at the club sees this. This is much better.
