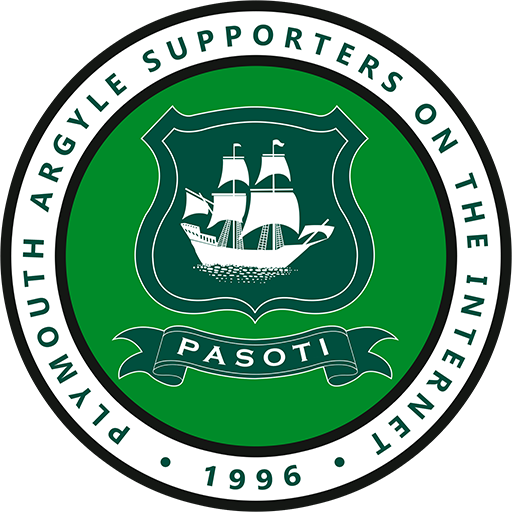Ade the green":h9jkj45y said:Biggs":h9jkj45y said:Don't necessarily see the problem with the toilets being outside the GTs bar, it's more the positioning of them. The T-shape of the toilet block juts out right in front of what is a really smart GTs entrance.
In the plans it looks like a rectangular block running parallel to the bar, so is that T-shape actually the final position?
By the rather obvious needs, more people are going to benefit from the toilets than the members bar so about time the many have been thought of.
Not for the minority for the poo!! :coat:

